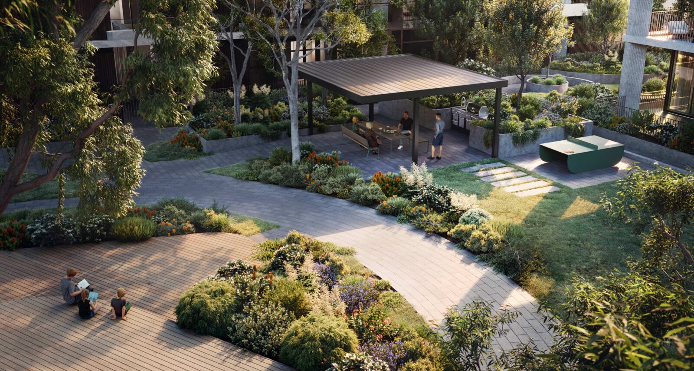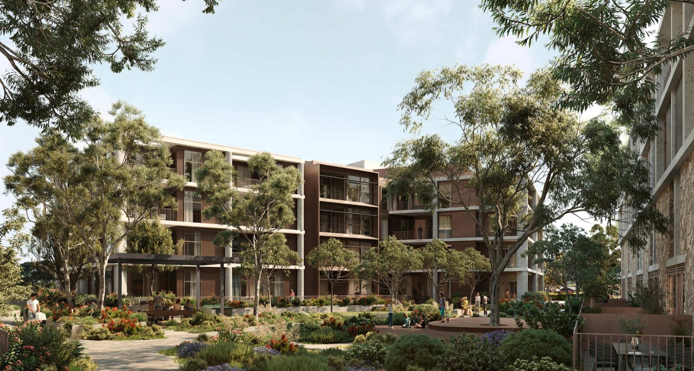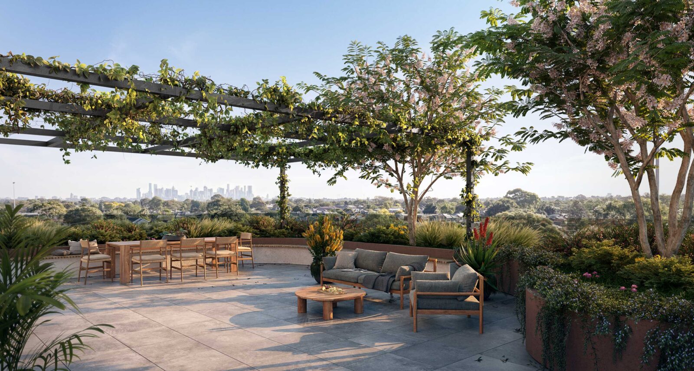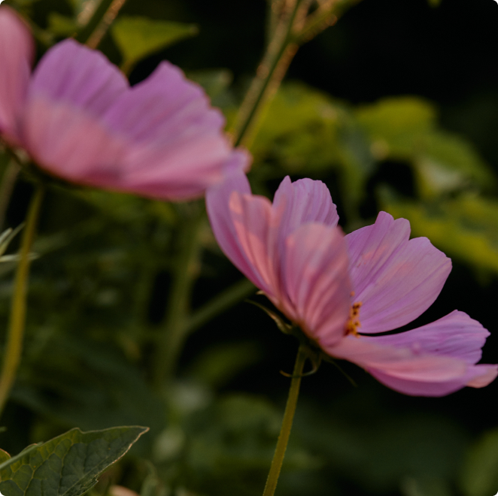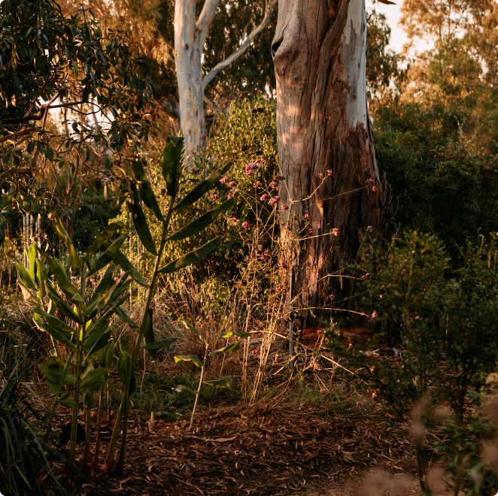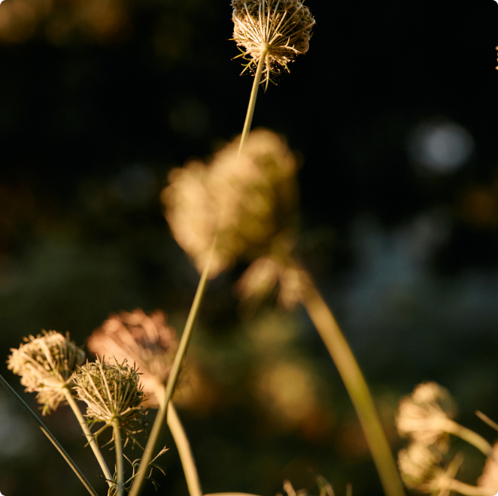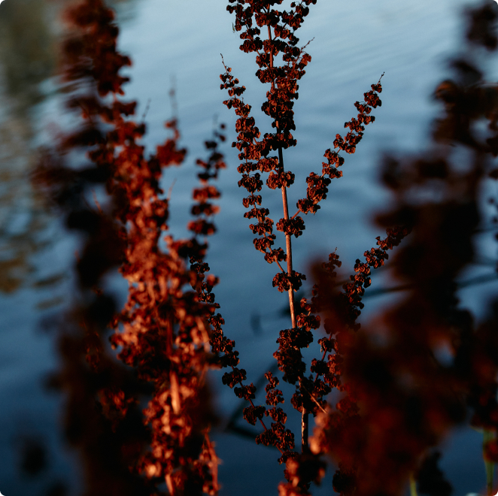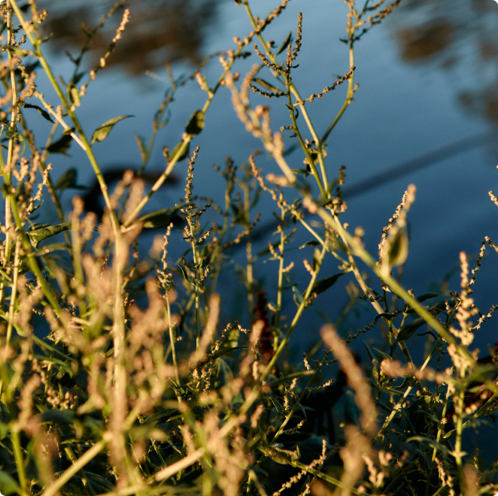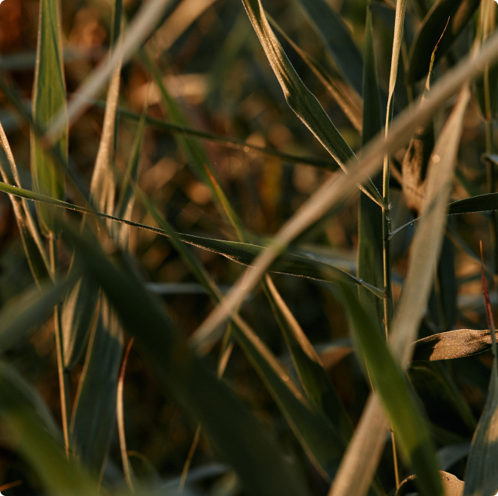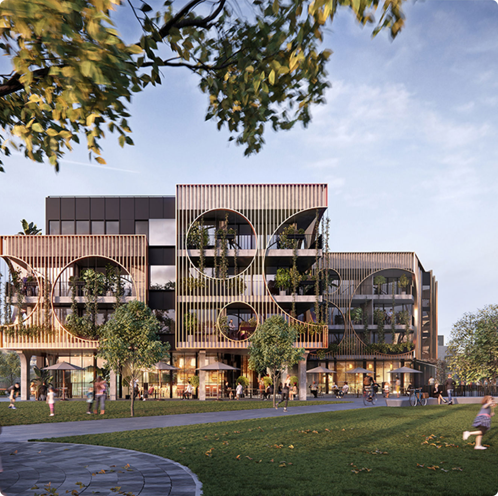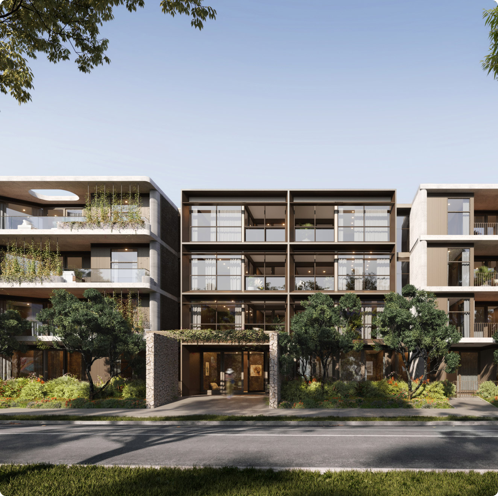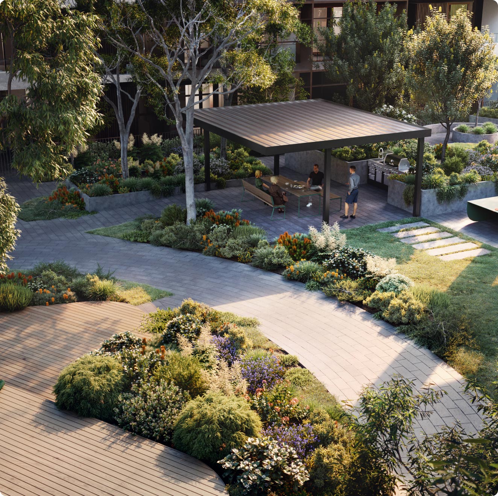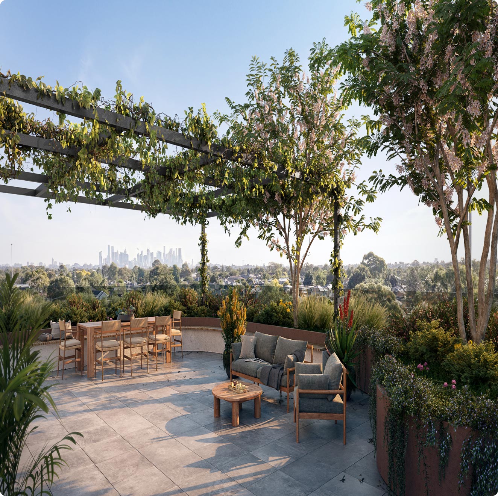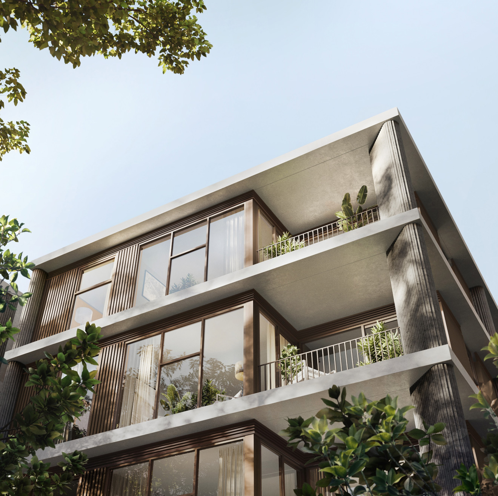A neighbourhood within a neighbourhood
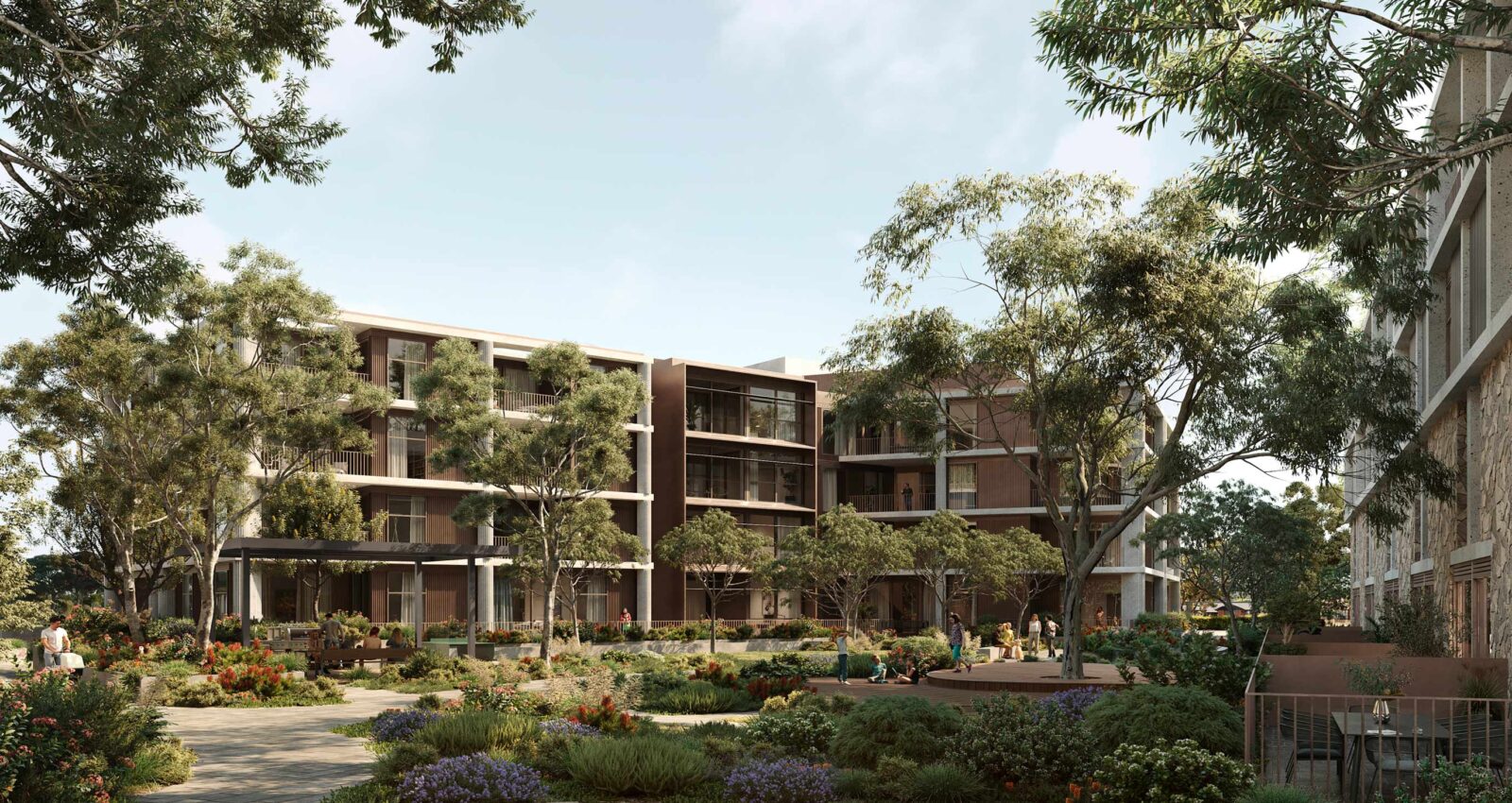
This new precinct looks outward at the beauty of Bellfield while facing inward to its own spaces for making community and memories.
The Fields is set against a eucalypt backdrop that’s a natural extension of the Bellfield landscape. From The Fields’ communal outdoor spaces, as well as the thoroughfares and inside each home, the architectural vision brings natural light and views of the surrounding parklands to the forefront. The tone and texture of materials used for all structures allow the greenery to shine above all.
Masterplan: The Fields from a bird's-eye view
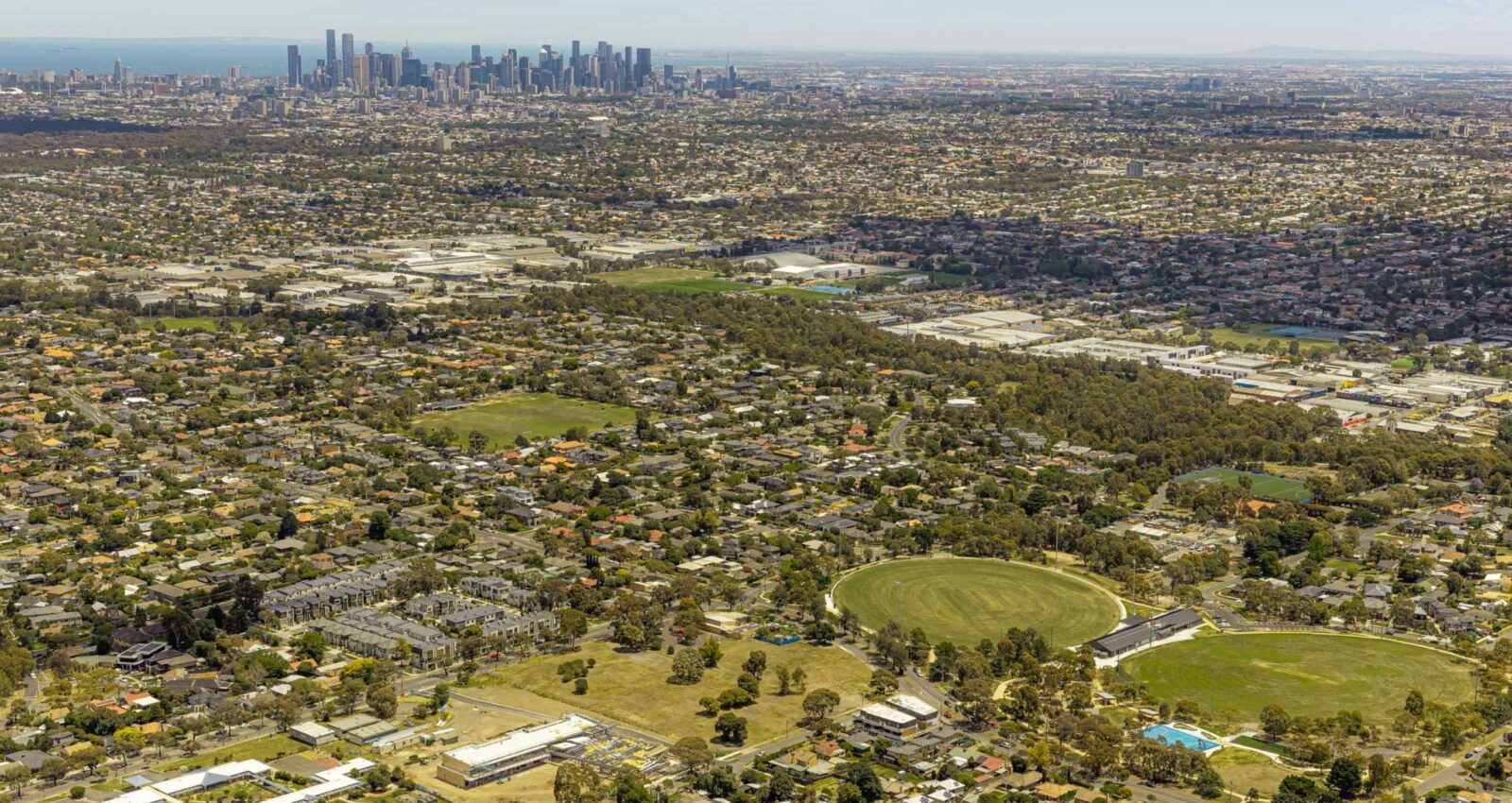
Architecture & Design: The future is green
“Providing an enduring canvas for life.”
– Rothelowman, Architects for The Fields
The architectural goal of The Fields is to create a neighbourhood of shared experiences. At its core, this means striving for spaces where residents can meet each other and create memories side-by-side. The design also takes great care in the selection of materials, which echo the colours of the landscape and the spirit of Bellfield’s wider community.
Sustainability: A climate-active community
Sustainability has been the guiding principle behind The Fields.
Glenvill Developments has worked with Ark Resources throughout the planning process to ensure that The Field’s design takes ESD seriously. Ark Resources has extensive experience in the design and implementation of sustainable design initiatives for medium and high-density residential, commercial and mixed-use projects. Their guidance has been invaluable in ensuring that these measures do more than simply make us all feel good.
Renewables
A solar power system provides The Fields with a supply of renewable energy. Every home has been designed to be thermally efficient to help reduce the amount of energy required for heating and cooling throughout the seasons. Rainwater will be harvested for toilet flushing and irrigation, while landscaping has been designed to filter storm water runoff to catch pollution before it enters the city’s drainage system.
Biodiversity
The myriad of wildlife that calls Darebin Creek home allows Bellfield and its natural surroundings to feel completely attuned. To help maintain the biodiversity of local flora and fauna, protecting the ecosystem has been a priority during the construction of The Fields. The neighbourhood was designed around seven existing native trees and the landscaping includes 230 sqm of new productive gardens and 7,600 sqm of open space throughout The Fields.
Green Certifications
Apartments in The Fields will achieve an average Nationwide House Energy Rating Scheme (NatHERS) rating of 7 stars, while Townhouses achieve a minimum of 6.5 stars. This is thanks to thermal and glazing efficiency, the use of LED lighting, energy-efficient fixtures and appliances and the sustainable materials used during construction. The Fields as a certified UDIA EnviroDevelopment was assessed using the City of Melbourne’s new Green Factor tool.
Landscape: A park surrounded by parks
The Fields is a new residential park that lives in idyllic harmony with the existing Darebin Parklands.
Landscaping of the new neighbourhood has created a trail of community gardens with raised planter beds that house flowering and edible plants. Tree planting has been maximised in areas with deep soil to ensure a tree canopy cover will survive for centuries. A focus on native and indigenous flora creates a fragrance that is distinctly Victorian and attracts birdlife and help protect Bellfield’s biodiversity. Selected exotic, deciduous trees provide passive heating in the colder months and give spaces in The Fields a bright floral contrast.
Team: A collaborative development
The Fields was created by an expert team with a shared vision for sustainability in development.
By banding together collaborators from a broad cross-section of innovative industries, The Fields been able to stay true to – and be uncomprimising – in it’s vision to create a green new neighbourhood in the New Inner-North.
